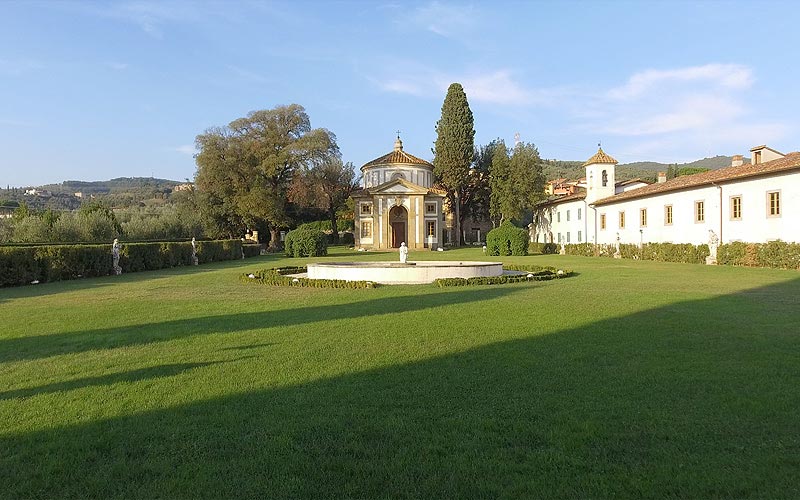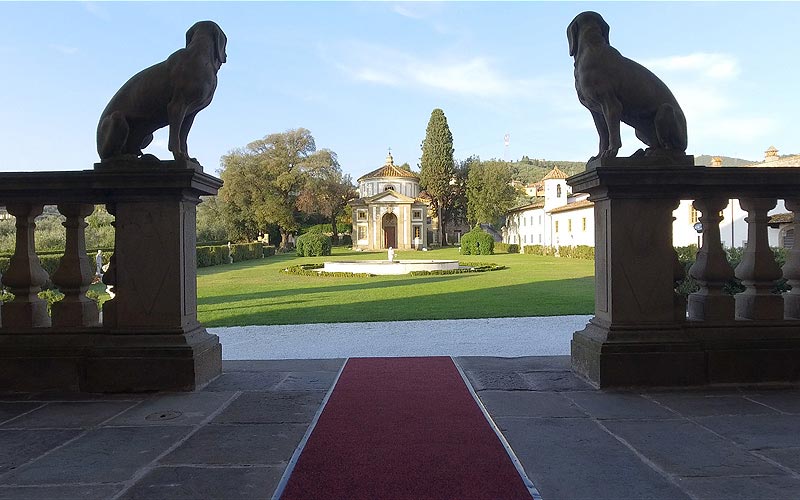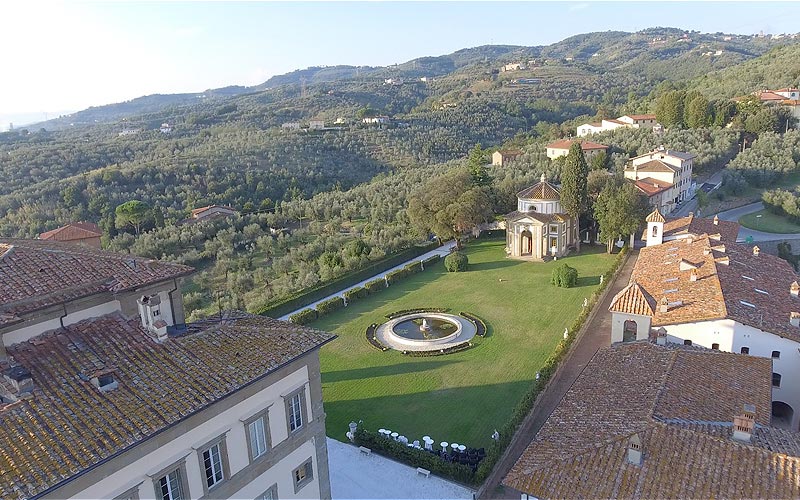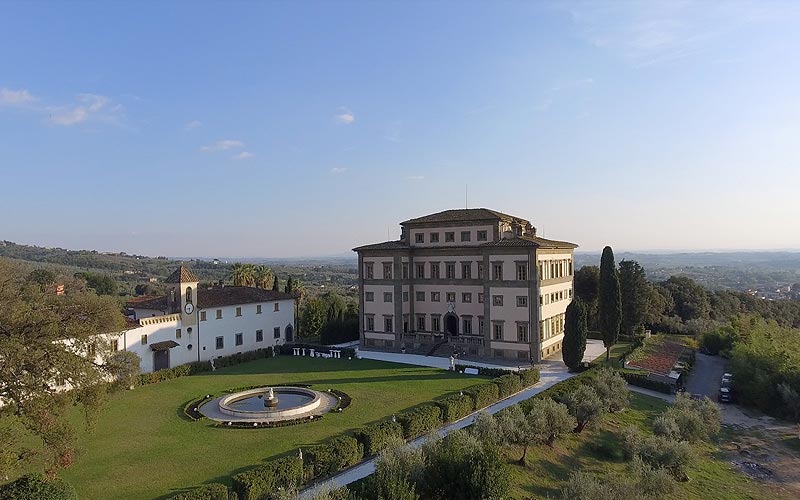
Villa Rospigliosi
The Rospigliosi family had had properties in this area since the Middle Ages so when Giulio Rospigliosi was elected Pope with the name of Clemente IX in 1667, he decided to make a villa built, as evidence of his connection with this territory.
The villa was built on a project which many scholars attributed to Gian Lorenzo Bernini and is majestic and austere, standing out against a tipically Tuscan backdrop of gentle hills scattered with olive trees. With this project Bernini wanted to introduce in Tuscany the new Roman fashion of the great ballroom on the first floor and it is actually the great central ballroom the more distinctive feature of the villa, with its dome ceiling, its sizes, and its pictorial cycle that includes the zodiac signs allegories and the Sun’s Cart with Aurora and Apollo.
The entrance to the villa is through two main doors with the marble papal crests on top. The external facades are framed by pietra serena stone frames which highlight floors, corners and openings. The interior of the villa is characterized by baroque decorations and three oval rooms, one on each floor, surrounded by corridors which go around them, while two spiral staircases join the floors.
In the wide front garden, which features a broad lawn with a fountain basin in the middle, there is a family chapel dedicated to saints Simon and Jude.
Today the villa is the location for lively cultural and artistic events with concerts and exhibitions and culinary excellence hosting one of the most refined starred restaurants of the area.
Information
- Via Borghetto, 1 – 51035 Lamporecchio (PT)
- Visit on request





